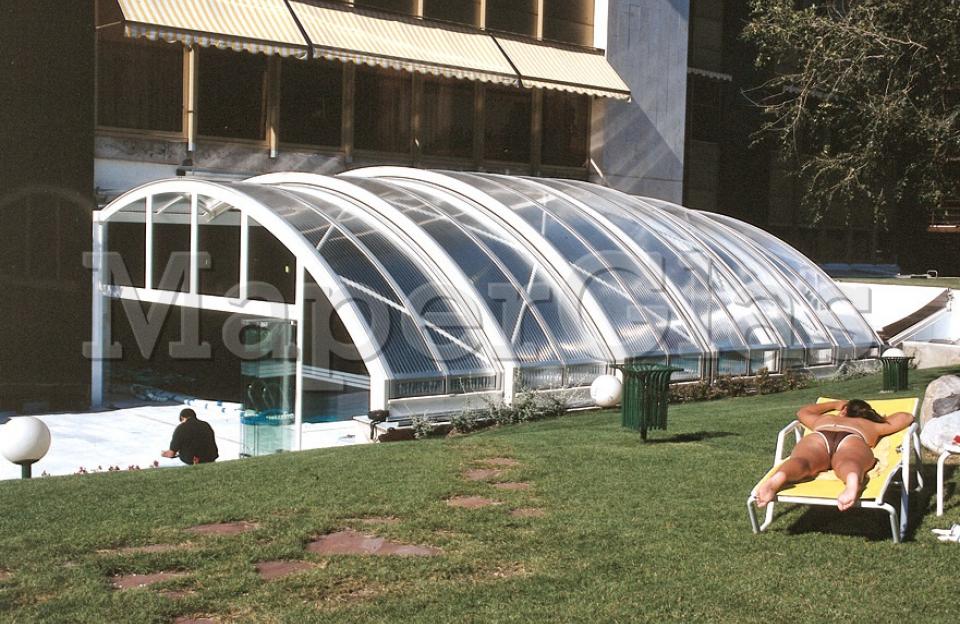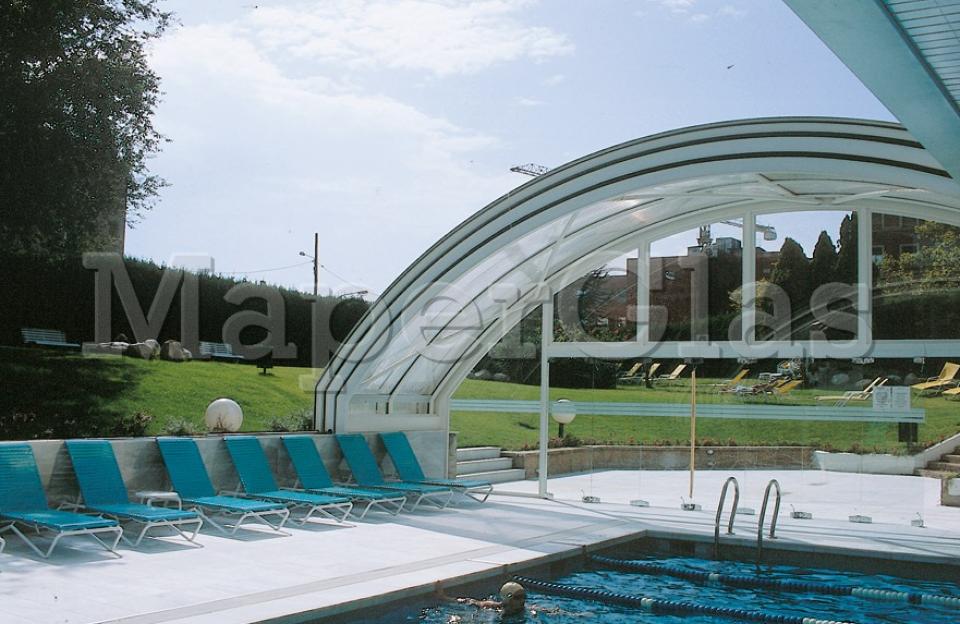Architect
Daniel Mediavilla & Jorge Arau
Date of construction:
March 1997
Design
Lean-to telescopic enclosure with a vaulted quadrant shape supported at different level. The facility is completed with two fixed glazed façades.
Dimensions
8.00 m width × 13.00 m length.
Enclosure divided into 4 retractable cover segments plus 2 end fixed segments.
Opening
Central towards both ends.
Speed
0.06 m/s
Movement
Variable, there is acceleration at the beginning and at the end of the movement.
Cladding
ON THE ROOF: cellular methacrylate sheets, 16 mm thick, transparent to the UV rays. Ideal to tanning.
Transmission
Rack and pinion
Anti-wind system




