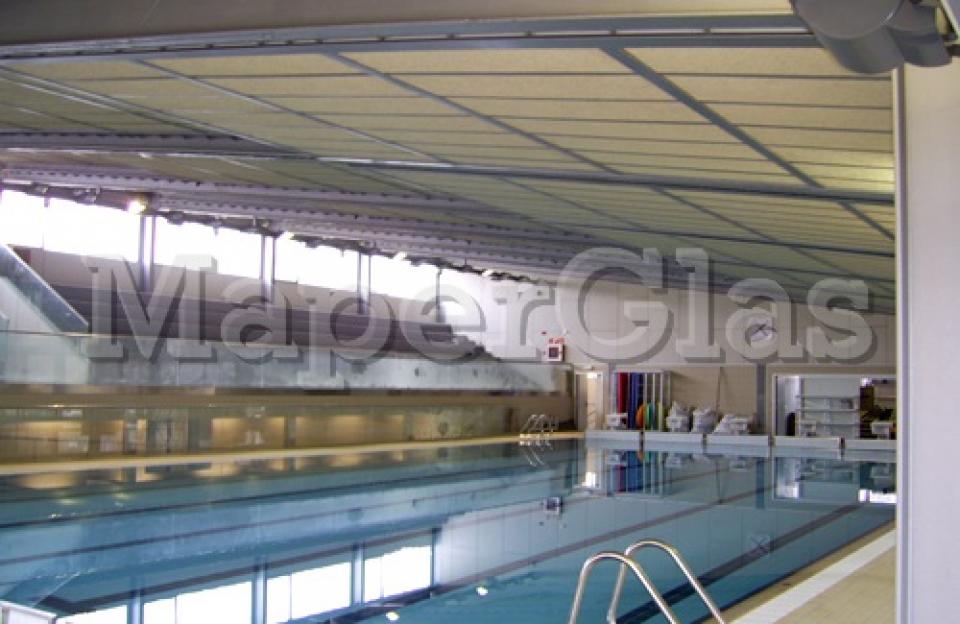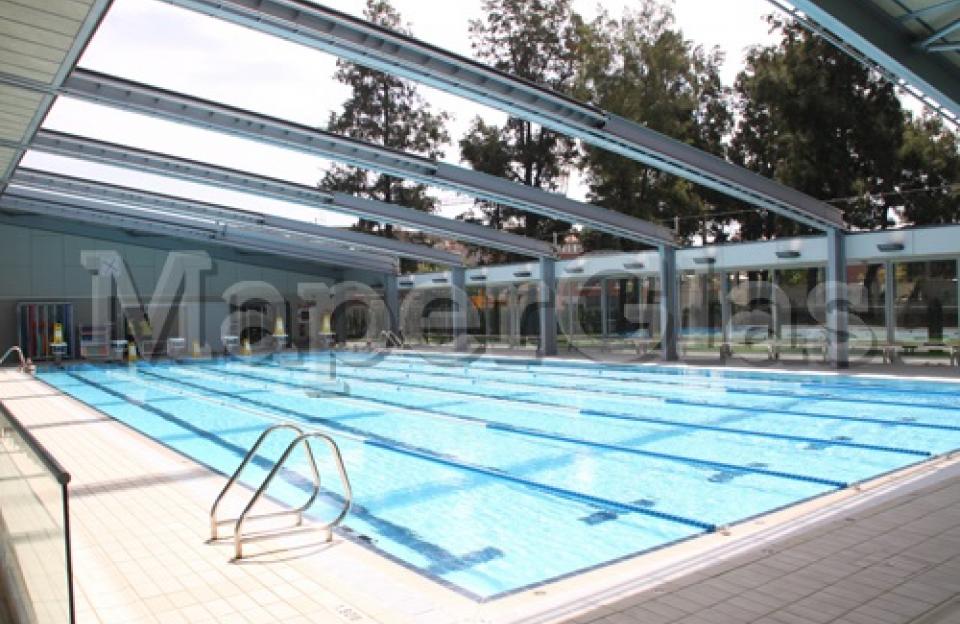Architect
Arantza Basterra
Date of construction:
February 1999
Design
Flat-pitched retractale roof (14% slope) supported on rails anchored to a fixed metal girders.
Dimensions
35.00m width × 25.00m length × 14% of slope.
Roof divided into 5 individual retractable cover sections.
Opening
In one direction (upwards).
Speed
0.13 m/s
Movement
Variable.There is acceleration at the beginning and at the end of the movement
Cladding
OUTDOOR ROOF: Continuous alluminium sheet in colour Silver Metallic RAL 9007 and 55 mm thickness.
INDOOR ROOF: Acoustic panel 25 mm thickness, with special protection against pool corrosive environment.
Transmission
Cable
Anti-wind system




