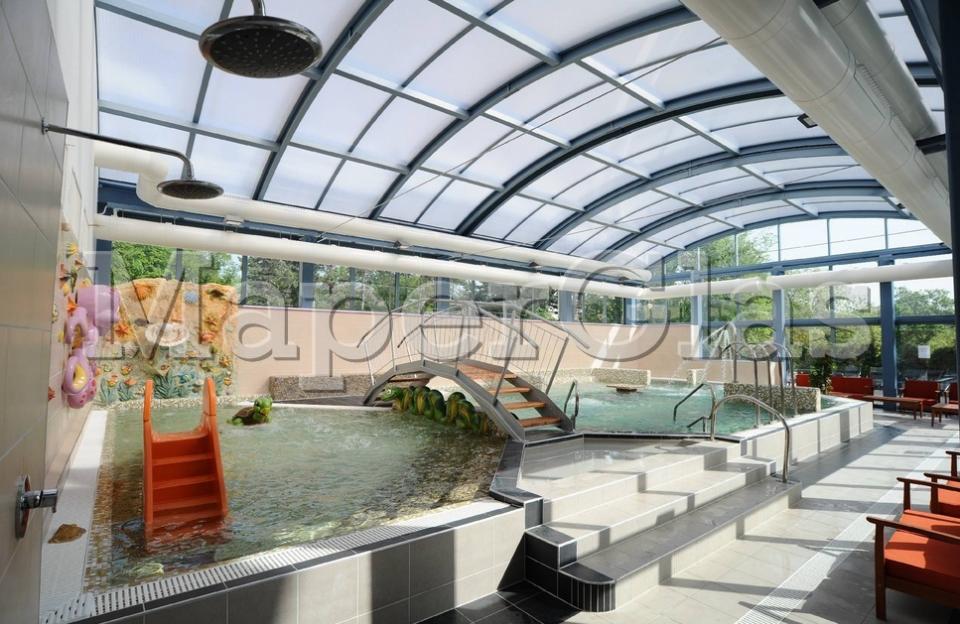Date of construction:
February 2013
Design
Segmental canopy, with supports at the same level
Dimensions
10,40 m width × 16,40 m length × 4,05 m column's height × 7,90 m total height of the building
Sliding roof divided in 6 portions (4 retractable and 2 fixed)
Opening
Central opening from the largest to the smallest portion
Speed
0,08 m/s
Movement
Uniform
Cladding
IN THE ROOF AND BOTH TYMPANUMS, multi-wall polycarbonate 32 mm clear translucent
IN THE SIDE WALLS, fixed and sliding double glazed panels
Transmission
Horitzontal rack
Anti-wind system




