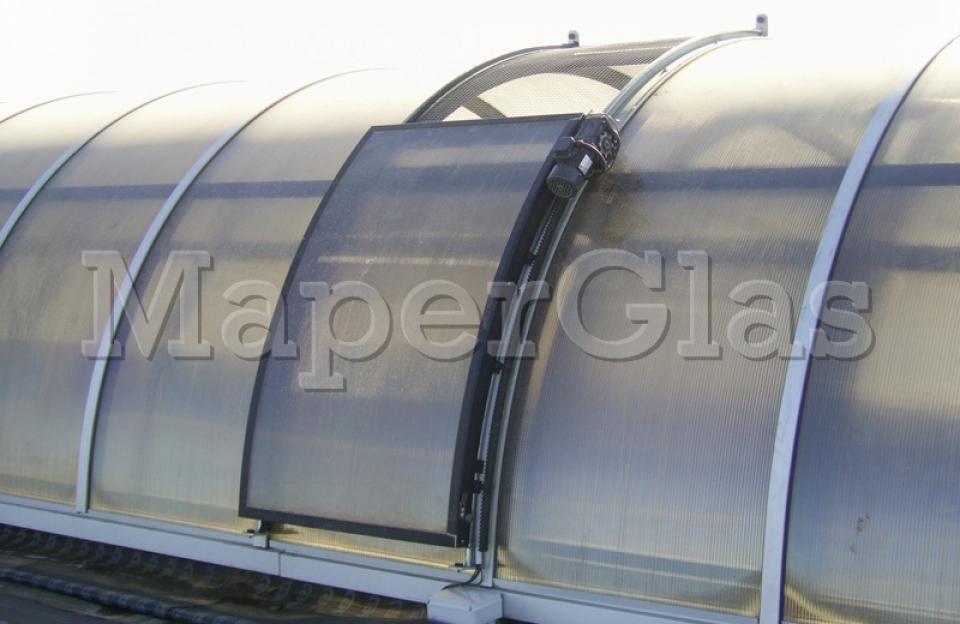Architect
Joana Roca Cladera
Date of construction:
June 2007
Design
Twin vaulted canopy with 5 motorized curved panels in each canopy.
Dimensions
Exterior vault: Ø 3.72 m × 50.00 m length
Opening
Individual movement of each sliding panel, operated from the control desk.
Speed
0.05 m/s
Movement
Circular (downwards).
Cladding
ON THE ENTIRE SKYLIGHT: Cellular polycarbonate sheets, 10 mm thick, bronze colour.
Transmission
Curved rack
Anti-wind system




