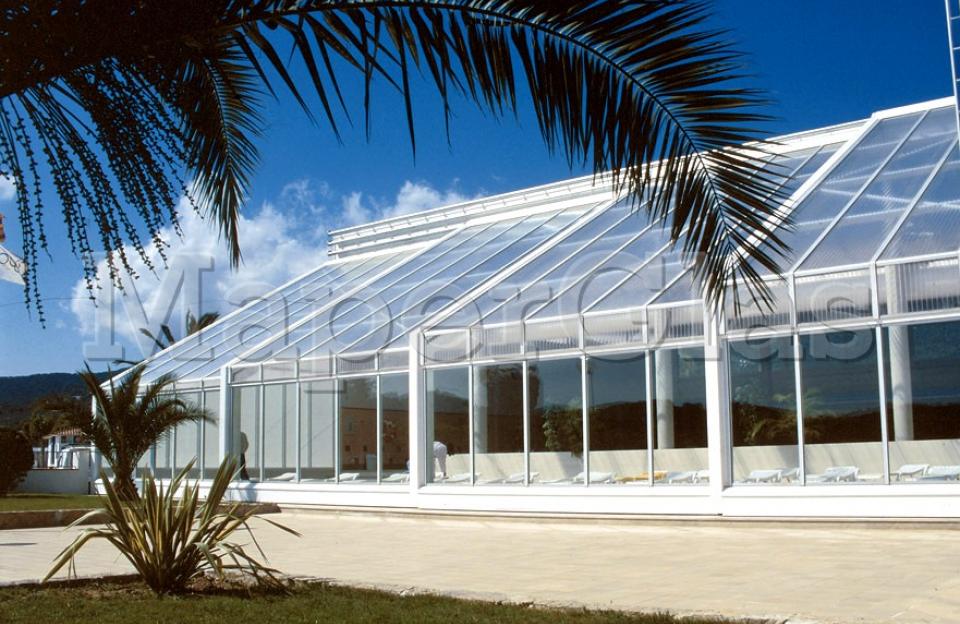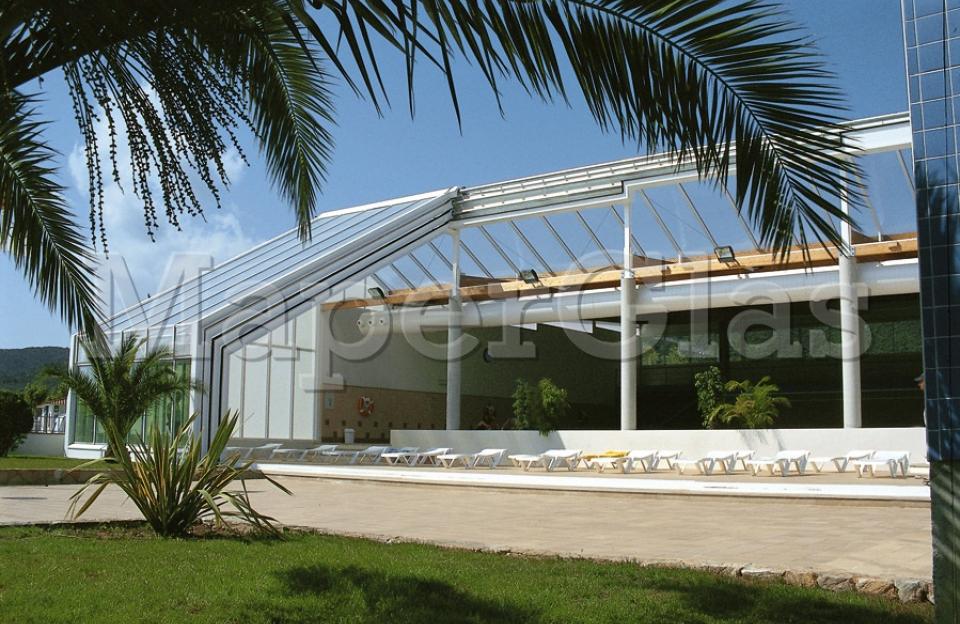Architect
Joan Francesc Chico i Contijoch
Date of construction:
January 1997
Design
Lean-to telescopic enclosure with a geometry consisting on a mono-pitched roof combined with a vertical side wall extension.
Dimensions
11.00 m width × 24.00 m length.
Enclosure divided into 4 portions, 3 of which are mobile and the other 1 is fixed.
Opening
Telescopic, in one direction, from the largest to the smallest module.
Speed
0.13 m/s
Movement
Variable, there is acceleration at the beginning and deceleration on contact between mobile cover segments.
Cladding
ON THE ROOF,cellular methacrylate sheets, 16 mm thick, transparent to the UV rays.
ON THE VERTICAL SIDE WALLS, double glass units => Outer pane: laminated glass t=3+3 mm | Spacer 12 mm | Inner pane: laminated glass t=3+3 mm, colourless and transparent.
Transmission
Rack and pinion.
Anti-wind system




