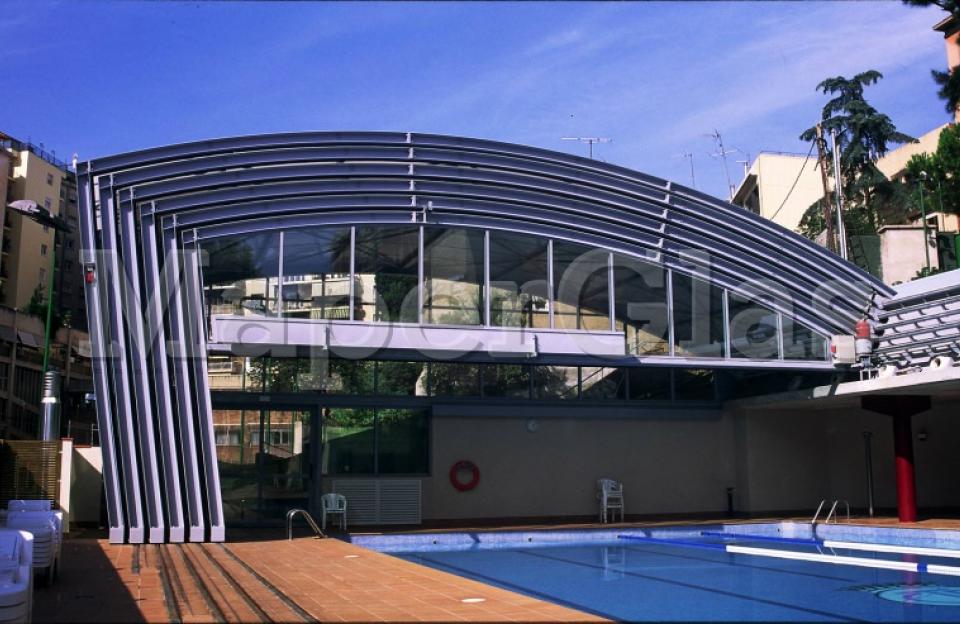Architect
Xavier Herrera
Date of construction:
April 2002
Design
Lean-to telescopic enclosure with a cross-section that consists of a lowered arch cover shape completed by a sloping side wall.
Dimensions
17.92 m width × 30.36 m length × 8.20 m overall building height.
Enclosure divided into 6 portions, 5 of which are mobile and the other 1 is fixed.
Opening
Telescopic in one direction (from the smallest to the largest module) with a movable tympanum attached to its moving roof portion.
Speed
0.10 m/s.
Movement
Variable, with deceleration on contact between mobile cover modules.
Cladding
ON THE ROOF, multi-wall polycarbonate sheets, 16 mm thick, opaline white colour.
ON THE VERTICAL SIDES and BOTH TYMPANUMS, double glass units=>laminated glass:4+4/12/3+3 mm, colourless and transparent.
Transmission
Rack and pinion.
Anti-wind system




