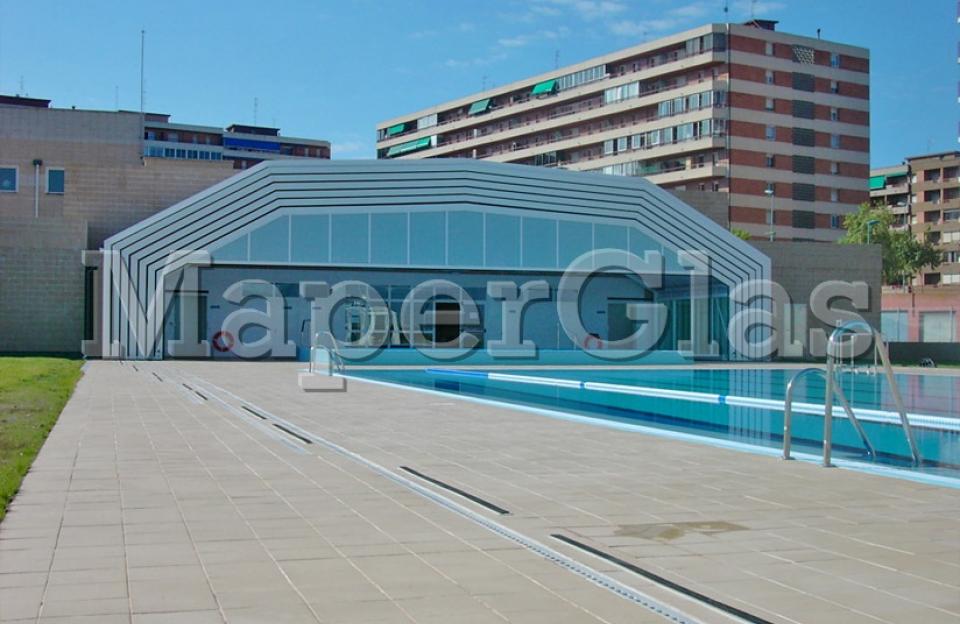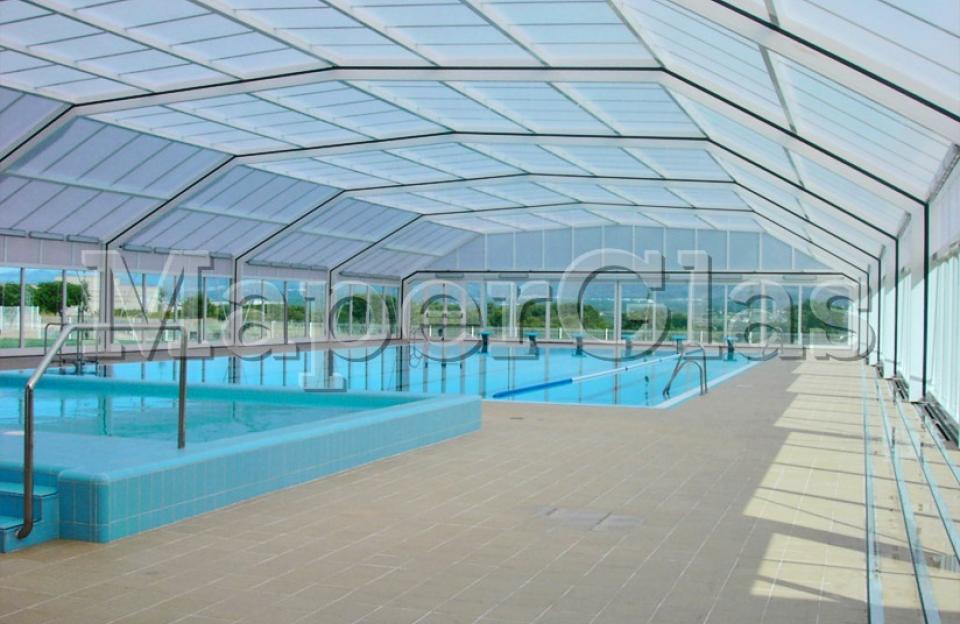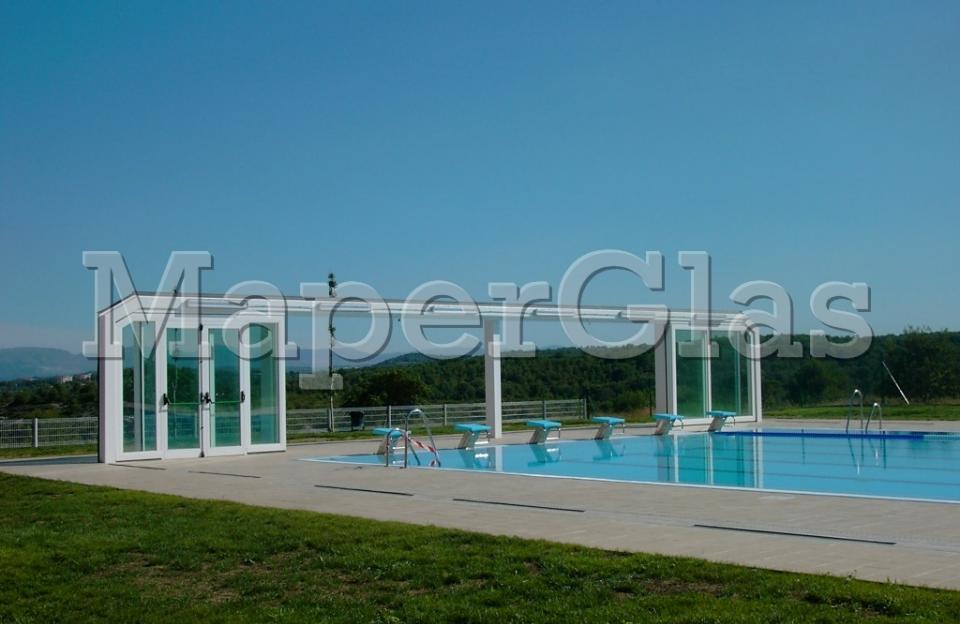Architect
Carles Ferré
Date of Construction
March 2004
Design
Free-standing aluminium telescopic enclosure with a geometry consisting of a polygonal roof combined with two vertical side walls.
Dimensions
19.18 m interior width × 44.67 m length × 2.60 m min. inside height × 6.82 m overall enclosure height.
Enclosure divided into 6 retractable modules + 1 fixed module.
Opening
Telescopic in one direction, from the smallest to the largest module, with a movable tympanum attached to its mobile module.
Speed
s=0.06 m/s for the movement of the telescopic cover.
Movement
Automatic
Cladding
ON THE ROOF and MOVABLE TYMPANUM, multi-wall polycarbonate sheets, 16 mm thick, opaline white colour.
ON THE SIDE WALLS and SLIDING PANELS, double glass units=> laminated safety glass 3+3/16/3+3 mm colourless and transparent.
Transmission
Horizontal rack integrated in the track design for the movement of the telescopic cover
Anti-wind system
Mechanical blocking plus wind-arrestors.
Power supply
Assisted.Only for the telescopic enclosure transmission
Particularities





