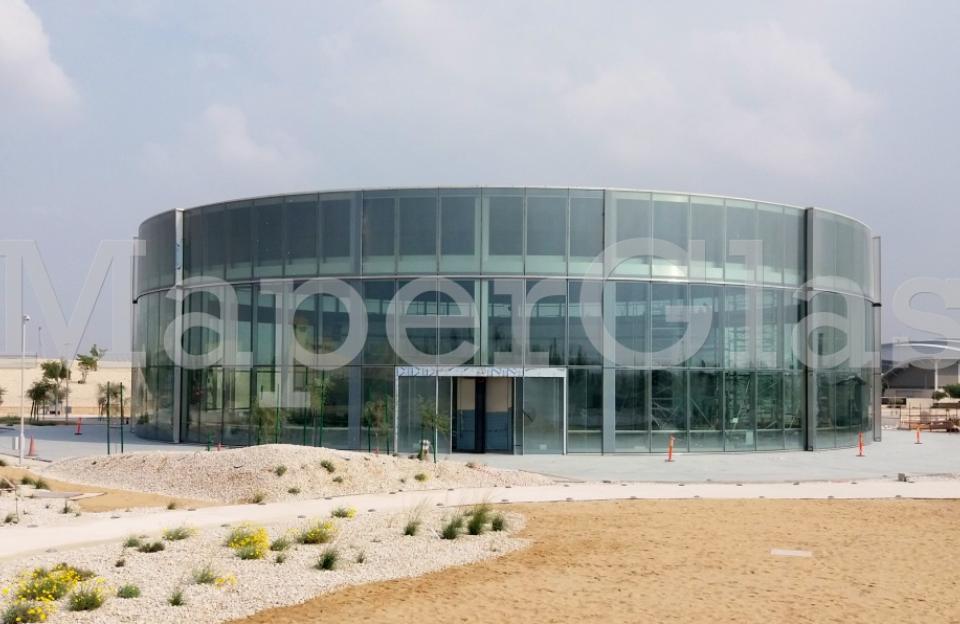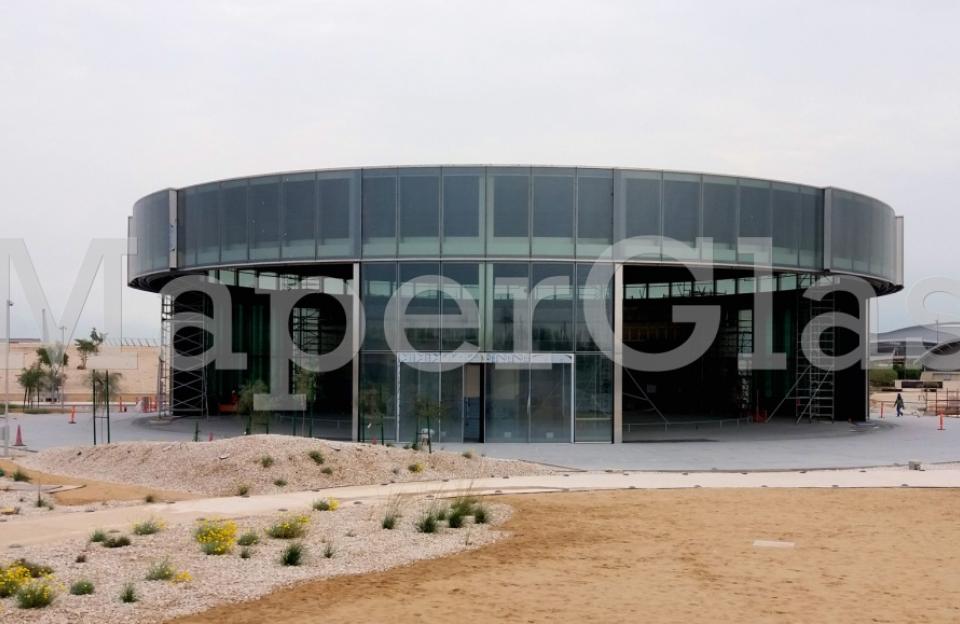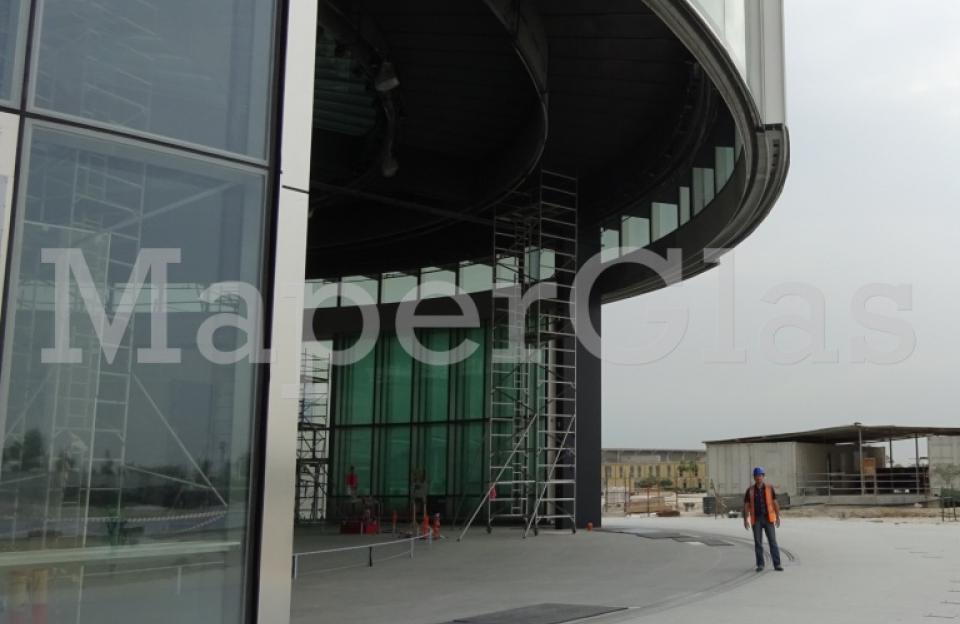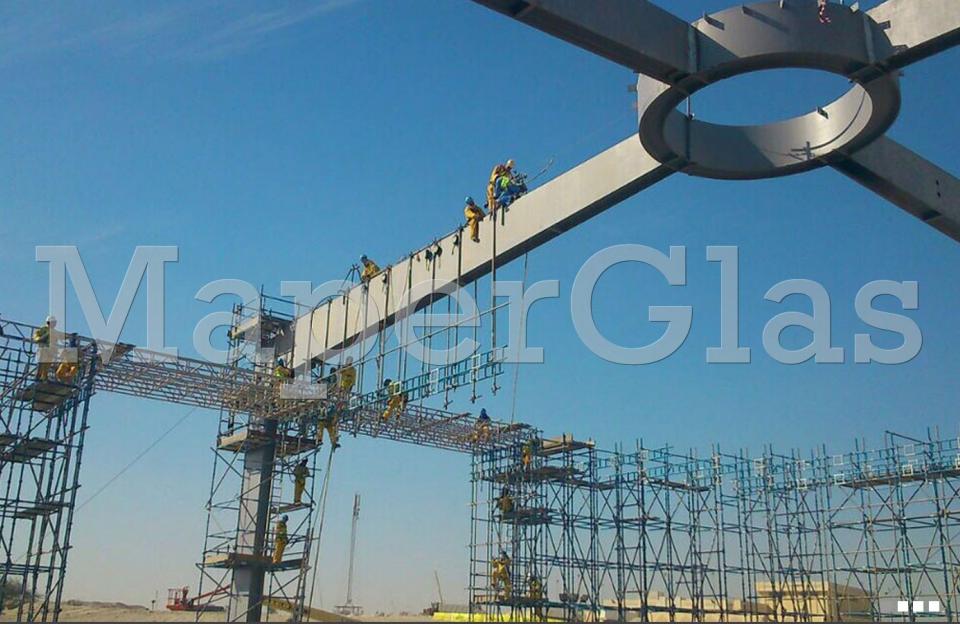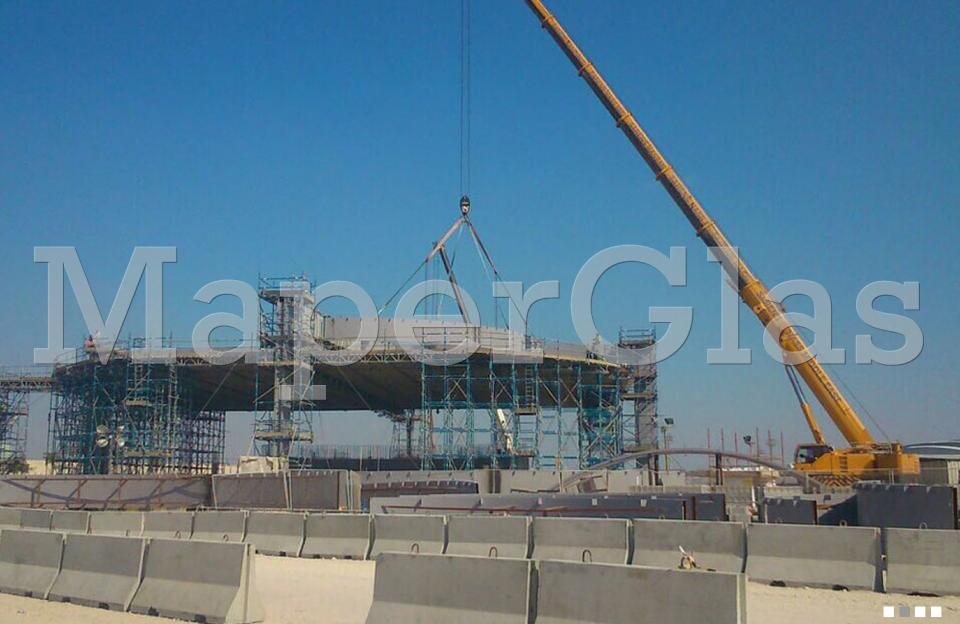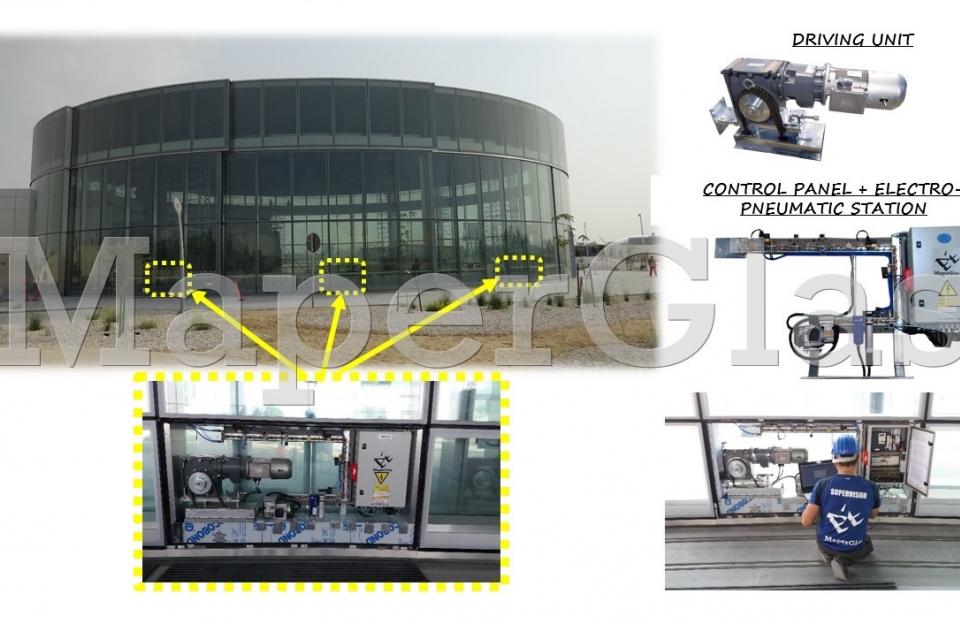Owner
QATAR FOUNDATION
Consultant
ASTAAD Project Management
Date of construction
September 2015
Design
Circular building with a diameter of 48 m by 12.50 m height.
The roof is erected on 4 pillars spanning 48 m. It weights approx. 750 tons and consists of glazed acousting roofing comprising a total surface of approx.. 2000 m².
The façade which complete the building is circular and is divided into nine sections of which the central and two ends are fixed and the other six are movable. All the façades are glazed both on the exterior and on the interior of their structural frame.
Dimensions
Each sliding façade weights approximately 14 Tones and measures approx. 12.50 m in development length × 8.30 m in height × 0.36 m in depth.
Opening
ON THE OUTSIDE: double insulated LOW-E glass: Outer pane 10 mm toughened glass colourless and transparent | Spacer 16 mm argon | Inner paner 8+8 mm toghened laminated glass colourless and transparent.
Directly by friction between the wheel and its track.
Each motorized sliding curved façade moves individually and its opening goes from the VIP entrance located in the middle of the building towards both fixed end façades, covering a full radial opening of approximately 100 m.
Speed
0.17 m/s
Movement
Variable, there is deceleration at the beginning and at the end of the movement.
Cladding
ON THE OUTSIDE: double insulated LOW-E glass: Outer pane 10 mm toughened glass colourless and transparent | Spacer 16 mm argon | Inner paner 8+8 mm toghened laminated glass colourless and transparent.
ON THE INSIDE: 10 mm clear toughened glass.
Transmission
Directly by friction between the wheel and its track.
Control panels are installed individually within the structural frame of each sliding façade.
Façade’s sealing


